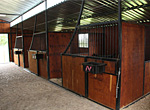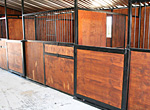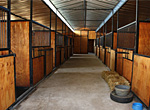









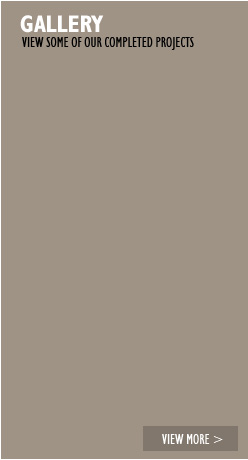


STABLES |
BARN STABLES Specifications for single pitch barn stables. The height in the front is 3.0 meters and 2.4 meter at the back, the height at the pitch is 3.3 meters. The standard stables are 3.5 x 3.5 meters in size. The stable comes with a 1.2 x 1.3 meter sliding door and a 1.0 x 0.9 meter window at the back. The partitions are 2.1 meters in height in solid wood with a 1.0 x 1.0 meter grid window. The front panel is 2.1 meter high with a solid wood bottom and a steel grid top. The overhang is 0.5 meters at the back of the stables. The wood is painted with waxol that protects it against sun, water and insect damage. The steel is painted with QD black enamel. The roofing used is I.B.R. sheeting. The wood used is 21 or 18mm shutter ply. Optional extras included: Large sliding doors for the passage entrance, feed rooms tack rooms, grooms rooms swivel feed bin holders, hay racks and water feeders. |
Website Development by O'Brien Design |
View specifications on our custom built barn stables, back-to-back and side-by-side timber stables. |
View our specifications and pre- requesites to our state-of-the-art sand arenas. |
View specifications on our gumpole and electric paddock fencing. |
View some of our other timber construction services we offer our clients. |






BACK-TO-BACK STABLES The height in the front is 2.7 meters and 3.5 meter at the pitch with a 350mm ventilation gap between the front wall and the roof. The standard stables are 3.5 x 3.5 meter in size. The partitions are 2.1 meters in height with 1.0 x 1.0 meter grid window. The overhang is 1.0 meters in the front of the stables. The stable comes with a single stable door 1.2 x 1.2 meters. The steel frames are painted with QD black enamel paint. The wood is painted with waxol that protects it against sun, water and insect damage. The roofing used is I.B.R. sheeting. The wood used is 21mm or 18mm shutter ply. Optional extras included: 2 meter overhang in the front with steel or gum pole supports, feed/tack rooms, grooms rooms, top grid or solid doors, swivel feed bin holders, hay racks and water feeders. |
SIDE-BY-SIDE STABLES The height in the front is 2.4 meters and 2.4 meter at the back and 2.9 meters at the pitch. The partition in the stables is 2.1 meters high in solid wood with a 1.0 x 1.0 meter grid window. The stables come standard with a 1.2 x 1.2 meter stable door and a 1.0 x 0.9 meter window and shutter at the back. The overhang in the front of the stable is 1.0 meters. The overhang at the back is 0.4 meters. The wood is painted with waxol that protects it against sun, water and insect damage. The steel is painted with QD black enamel. The roofing used is galvanized I.B.R. sheeting. The wood used is 21mm or 18mm shutter ply. Optional extras included: 2 meter overhang in the front with steel or gum pole supports, feed/tack rooms, grooms rooms, top grid or solid doors, swivel feed bin holders, hay racks and water feeders. |
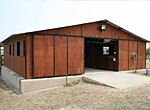
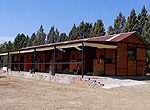
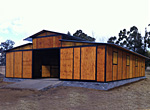
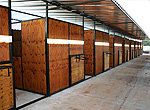
Specifications for double pitch barn stables. The height in the front is 3.0 meters and 2.4 meter at the back, the height at the pitch is 3.8 meters. The ventilation gap between the first and second pitch is 450mm. The standard stables are 3.5 x 3.5 meters in size. The stable comes with a 1.2 x 1.3 meter sliding door and a 1.0 x 0.9 meter window at the back. The partitions are 2.1 meters in height in solid wood with a 1.0 x 1.0 meter grid window. The front panel is 2.1 meter high with a solid wood bottom and a steel grid top. The overhang is 0.5 meters at the back of the stables. The wood is painted with waxol that protects it against sun, water and insect damage. The steel is painted with QD black enamel. The roofing used is I.B.R. sheeting. The wood used is 21 or 18mm shutter ply. Optional extras included: Large sliding doors for the passage entrance, feed rooms tack rooms, grooms rooms swivel feed bin holders, hay racks and water feeders. |
